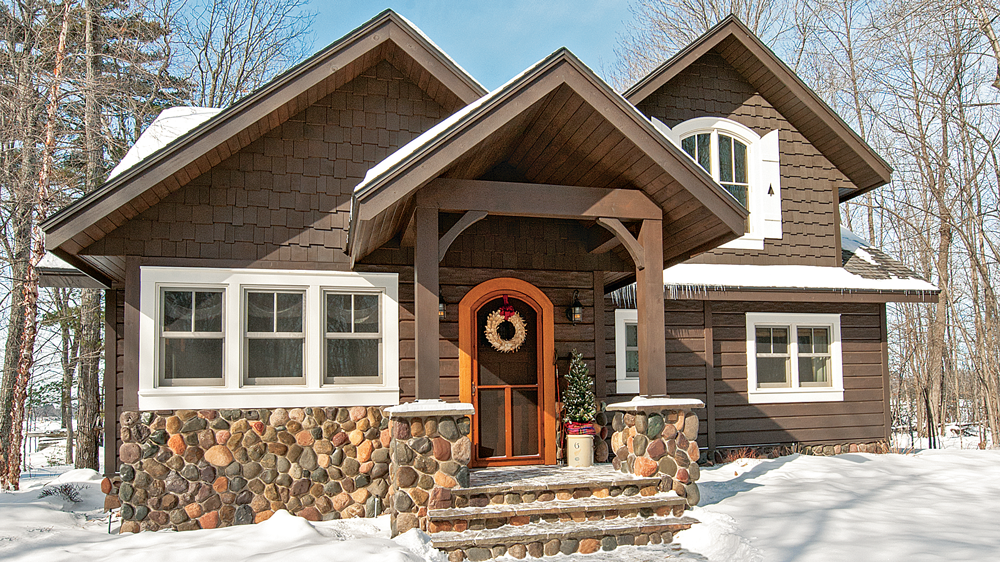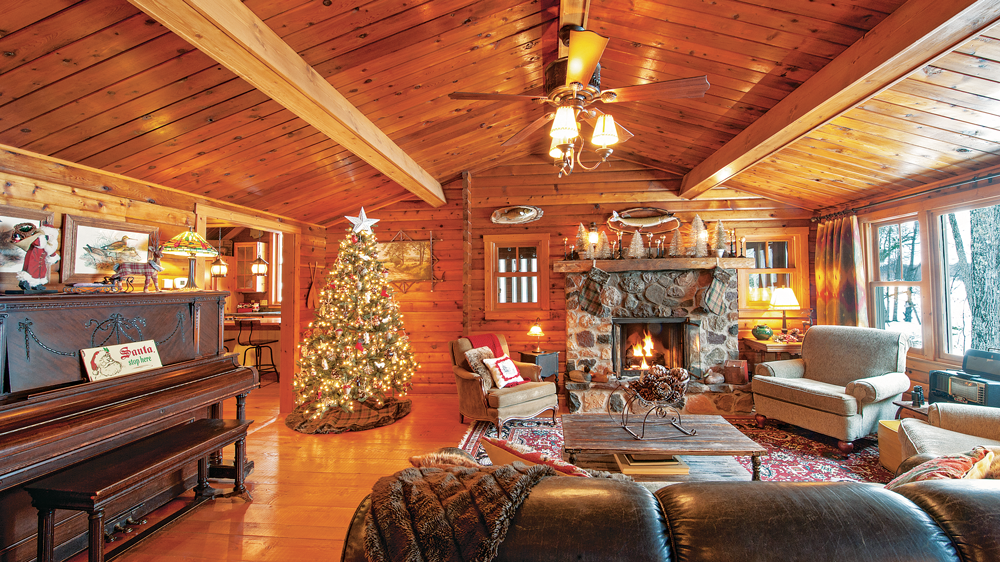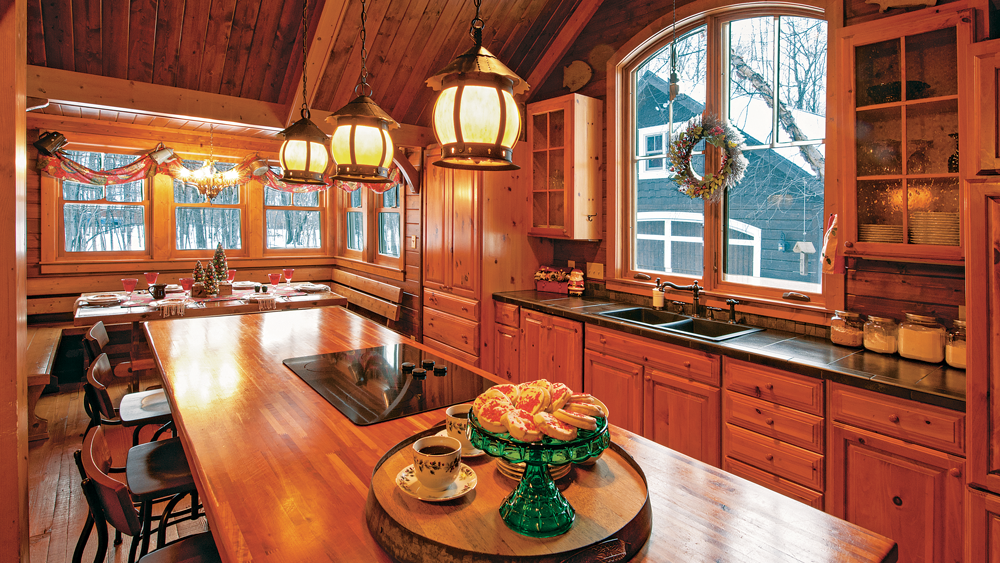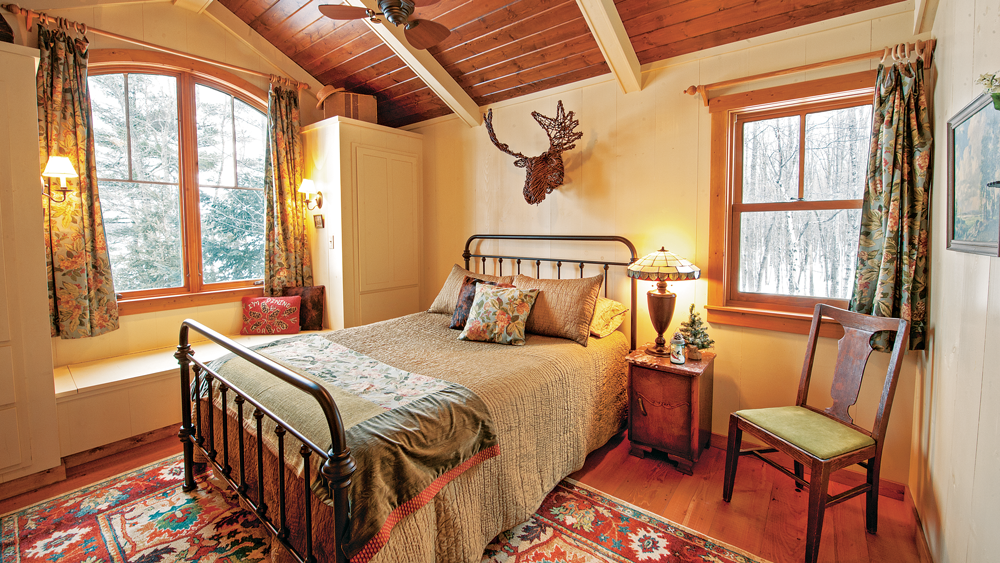Runamuk Roost is truly a special place. This northwoods gem is tucked away in the heart of unspoiled forests in northern Wisconsin’s Sawyer County. Drive down its curved driveway and shed the burdens of a long workweek. Cabin owners Jim and Joan spend time fishing and boating on Durphee Lake, or just sitting on the cabin’s back deck enjoying the fire pit and spectacular sunsets across the lake.
Knowing I like log construction, a close friend introduced me to Jim and Joan and their Runamuk Roost, which happens to be within a few miles of my own log cabin.
History
Jim and Joan’s place was built in the mid-1960s by Dale Scidmore, a carpenter from nearby Stone Lake, Wis. The cabin was built with solid handcrafted logs, while the stone for the foundation and fireplace came from a local quarry located just a few miles from the property. The wood floors were reclaimed from a factory in Boston and date back 150 years. They were laid in the 19-century manner by local craftsmen.
Like most cabins of its era, the original cabin was small, consisting of a nice cozy living room that flowed into a small kitchen, two small bedrooms, and a tiny bathroom.
Fast forward to 1996. Jim’s parents, Don and Sue, who had owned numerous North Woods properties, owned a cabin on Sawyer County’s Lac Courte Oreilles. They eventually grew weary of the crowds and noise on the big lake, so they started driving around in the afternoons and lucked upon Runamuck, which didn’t even have a For Sale sign at the time. They saw the cabin’s charm, fell in love with the location, and made an offer to buy Runamuk Roost. Offer accepted.
Not long after, Don and Sue added onto the cabin. The renovation consisted of adding a master bedroom and bathroom, updating the original very small bathroom, and expanding the living space on the cabin’s north side adjacent to the original fireplace.
Determined not to change the original feel of their dream cabin, Don and Sue worked diligently to ensure that the addition would blend seamlessly with the handcrafted log cabin’s original construction and features.
In the end, the heritage and charm that they fell in love with when they bought the place was maintained, and their family started creating memories at the lake. Don and Sue accomplished their goal in spades. Little did they know they were establishing a blueprint of things to come.
Round Two
In 2000, Don and Sue sold the cabin to Jim and Joan. Seven years later, the new owners realized their family was outgrowing the 1,000-square-foot addition that was done in 1996.
Many cabin owners reach this point when they’ve outgrown their cabin and ponder: Renovate or rebuild? It is often easier, and certainly cheaper, in today’s world to scrape and build new. Joan and Jim would never have considered the easier route. So in 2008, it was time to expand the cabin again with the hope that the new addition would carry on the legacy of preserving heritage and charm that was set by Don and Sue.
Joan shared a vision with Jim that they could enlarge the footprint without ruining the trees and yard and build more up than out. Jim was skeptical, even though he knew Joan was talented at such things. As a result, the couple consulted an architect, Gary Nelson of Nelson Lumber in Hayward, Wis., who demonstrated Joan’s vision was feasible using numerous drawings. At this point, Jim bought in.
The couple searched out locally harvested lumber closely matching the original structure’s look and feel. Local craftsman were used who had the knowledge and experience to pull off what they knew was a labor of love. They matched the original woodwork’s stains and varnish. Scrape it and start over? That was never an option!
New Layout
The renovation called for remaking the front of the cabin. Initially, you walk through the new front door and enter the foyer. Turn left and you’ll find the new kitchen area or turn right and climb the new stairway.
The new modern kitchen has ample seating: A beautiful breakfast nook with built-in benches is tucked beside the front entryway, and a center island has bar-stool seating overlooking the cooktop.
The stairway leads to a TV landing where a built-in cabinet is filled with games for kids of all ages. At the top of the stairs, you turn to the right and find two new bedrooms, both with views of the great outdoors.
The new bedroom overlooking the lake is set apart from the rest of the cabin. It has an airy French Country feel with built-in wardrobes, a bench under the picture window, and a light whitewash on the walls.
Between the two bedrooms is a new, third bathroom. It includes a very modern cabin convenience: a stacked washer and dryer.
Where Old Meets New
A remarkable fact about the multiple renovations to Runamuk Roost: You can’t tell where old meets new, despite the add-ons. It took master-level craftsmanship to marry new handcrafted logs to old in seamless fashion. Not an easy project at all.
And then there’s the interior. After I was told about Runamuk Roost’s history of additions, I was intrigued and looked throughout the interior structure to find the original footprint. Try as I might, I couldn’t detect the corners where the footprint was altered. I couldn’t find ceiling marks, often the easiest place to spot nail holes or discolored wood, where old met new. This is simply the best added-on design and renovation I have ever seen.
Joan, who has always had a passion for interior design, created a charming northwoods cottage out of an old-heritage dark cabin. Antiques, like the 1905 piano purchased from the Catholic school Jim attended, and animal mounts with personal family stories attached, add layers of history and charm to this carefully crafted masterpiece. Jim likes to share that he actually learned to play on that very piano. A favorite item is the moose leg lamp made from a moose shot by Jim’s father.
Hats Off to These Cabin Owners
It’s so refreshing to find a family that wants to think outside the box: to renovate instead of rebuild; to see potential for adding what they need to a cabin, without losing the charm; to see past the numbers on a ledger and know that family heritage comes first.
I challenge anyone, even a contractor or architect, to walk through Runamuk Roost and pick out exactly where it was added onto, and what went where – back in the day.
Steve Umland, a self-diagnosed “building nut” obsessed with anything log or wood related, lives in a full log home he designed and built himself on Lac Courte Oreilles in Sawyer County, Wis.






_11868_2023-12-07_16-02-1280x720.png)


