Cabin kitchen too small? Just add a pizza shack!
By Michael J. Wilkus, AIA
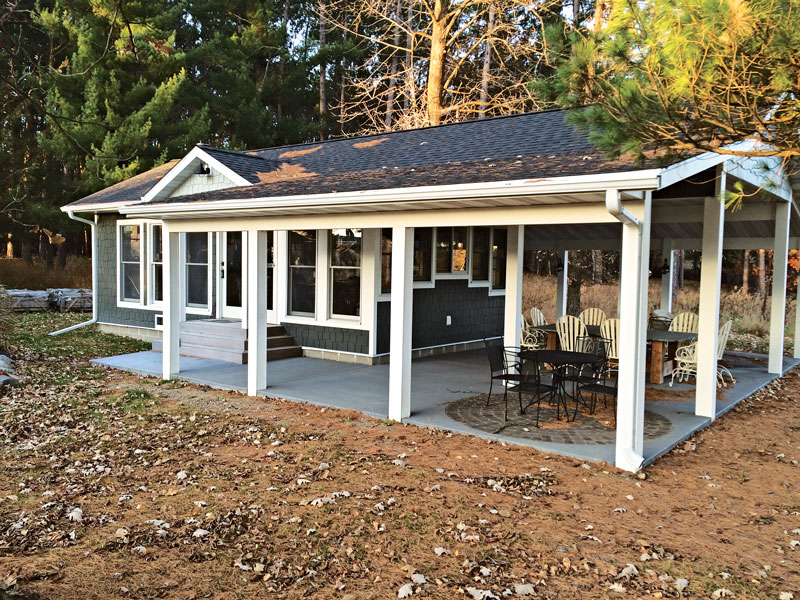
You might be wondering how the headline of this article is tied to
Cabin Living. Well, it all started with the recommendations of a mutual friend, Brian, and the common bond of living the cabin life. A few years back, with a goal of one day owning a cabin, Shawn and Lisa Lappen decided to purchase a farmstead on a lake in Northern Minnesota near the town of Walker. The farm included a fine home and the typical outbuildings including a barn, chicken/pheasant coop, well house, and metal storage building.
A cabin not designed for entertaining
The home was a beautifully maintained four-square design from the early 1900s. Shawn and Lisa loved to entertain by hosting family and friends on many weekend escapes to the cabin. But, the design of their vintage home – comprised of a center stairway to the bedrooms, a reception/living room, a small dining room and a small kitchen with a restored wood burning/gas stove – posed difficulties for entertaining large groups and challenges for preparing meals for them.

Cabin owners Shawn and Lisa Lappen were able to build and furnish their Pizza Shack on a minimal budget by acquiring secondhand materials. “Our material collection all started with Craigslist, says Shawn. “We found some amazing windows at a bargain price.” The granite slab for the table was bought via an online auction, while the table’s bases were made from reclaimed barn beams by Minnesota Barnwood.
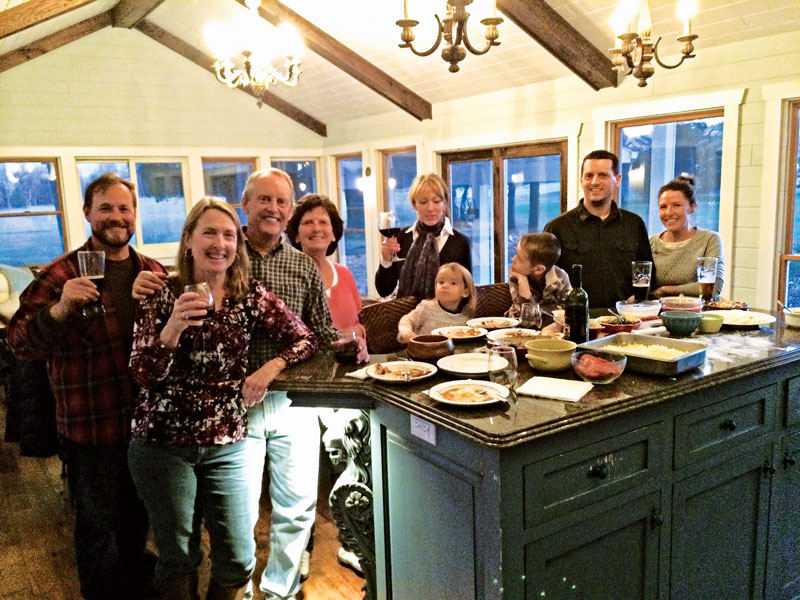
This is one of the many parties that Shawn and Lisa have hosted in their new cabin outbuilding. The variety of pizzas enjoyed by their guests is only limited by their imagination. Pheasant pizza anyone?
A gathering place built from acquired treasures
Shawn and Lisa had the vision of creating an additional outbuilding. They wanted the design to stay in character with the farm culture, but they also wanted the space specially designed as a gathering place for family and friends. Plus, this outbuilding would be designed and placed near the home and have sweeping views of the lake. Since Shawn and Lisa were on a minimal budget plan, they decided to assemble building components that would eventually shape the design of their new project. The couple became expert treasure hunters as they shopped for building components and architectural treasures by using online resources like Craigslist and browsing garage sales. Shawn recalls, “The flooring came from a Craigslist ad. Someone had ordered the reclaimed flooring and backed away from the purchase. We drove to southern Minnesota where we bought a pickup full of rustic looking boards. They turned into a gorgeous reclaimed barnwood floor.” Other castoff or secondhand building materials that Shawn and Lisa acquired included doors, windows, roofing, cabinetry, countertops, a sink, wine cooler, refrigerator, and the greatest find of all: a wood-fired pizza oven.

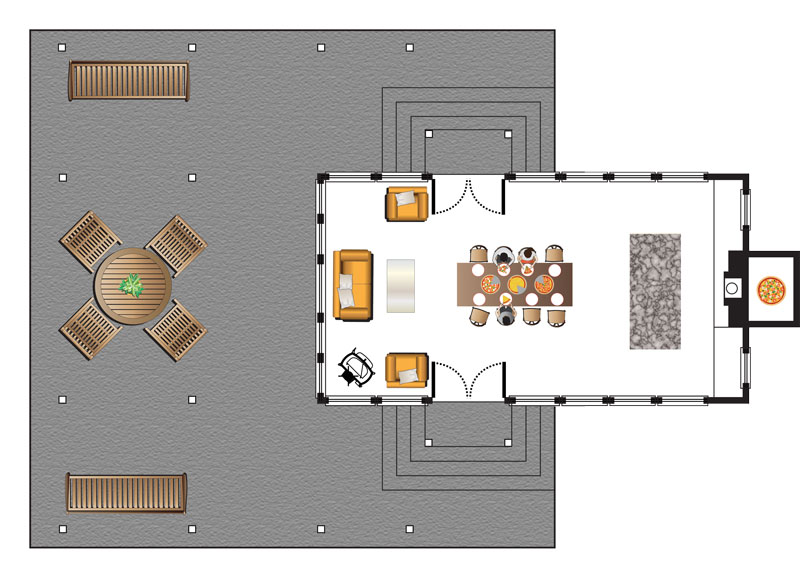
The design process
With all of their prized potential architectural treasures assembled on their property, the cabin owners had no idea how to start the process. Back to that guy named Brian. One day, Shawn shared a cold beverage with his cabin neighbor Brian Cornell. While discussing the creative possibilities for the assembly of materials, Brian recommend his friend and fellow cabin living specialist, artist, and architect – yours truly, the author of this story.
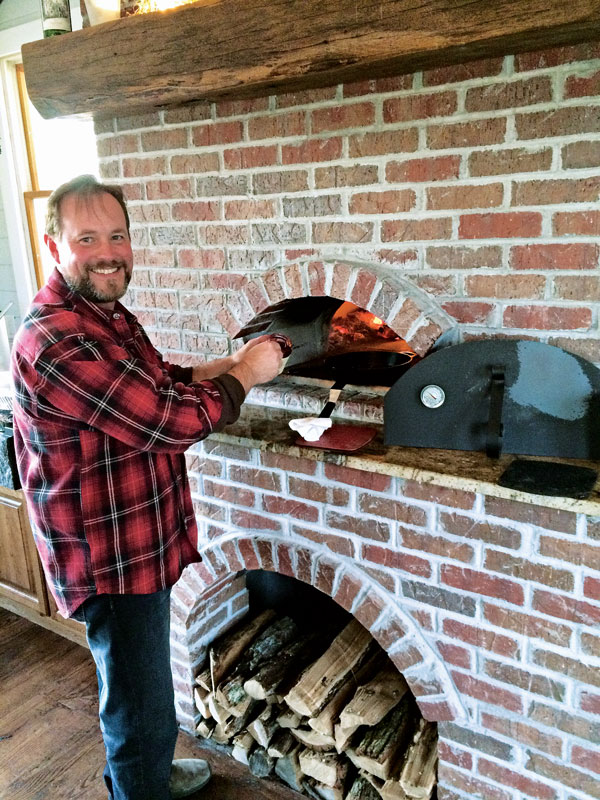
We set up a meeting to discuss their vision of what they were calling the “Pizza Shack.” When handed a complete spreadsheet of Shawn and Lisa’s architectural finds, my firm was tasked with designing a building that incorporated the parts or essentially created the sum of the whole. After several schematic design solutions, plans, elevations, and walk-through 3-D models, Shawn and Lisa settled on the design. Shawn said, “We fell in love with the renderings for the shack that included the split stone and shake siding.” The final plan resulted in the strategic placement of windows, plus adequate space to accommodate a grand, reclaimed custom dining table and a repurposed granite-topped center island. Everything centered on the main focus of the room: the wood-fired pizza oven.
The pizza is on!
Shawn and Lisa found an excellent local contactor, Kevin Chase (Chase Construction, Akeley, Minn.), who executed the design and fit the pieces together to create the ultimate Pizza Shack. The Pizza Shack was sited within a wonderful stand of red pine with views of the lake and fantastic sunsets. You have not lived until you have shared a meal at Shawn and Lisa’s Pizza Shack on the lake. Their meals are all prepared in the wood-fired pizza oven that, at times, reaches 800°F at the center. They can prepare appetizers for the most discerning of food critics, including shrimp scampi, artichoke dip and baked olives, and main courses that include duck, venison, pheasant, and your own custom pizza with the freshest of ingredients. Top off a perfect evening with wood-fired desserts if you have any room left! Shawn and Lisa can entertain family and friends in large numbers without feeling cramped or confined. Their guests can move out to the covered patio or take in the incredible views of the stars and moon in a completely dark sky as they wander to the fields or head to the dock on the lake.
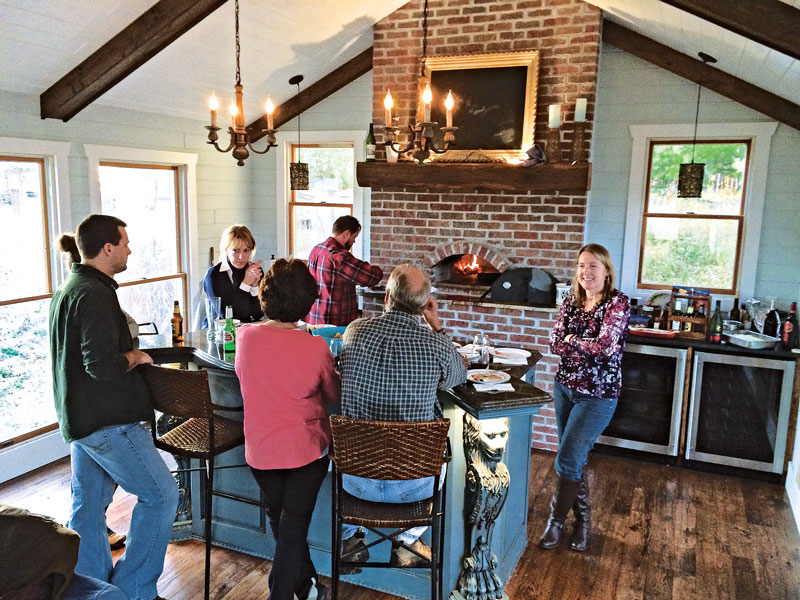
Shawn and Lisa purchased the brick for the pizza oven through online bidding. The mantel, and the ceiling beams came from Minnesota Barnwood.
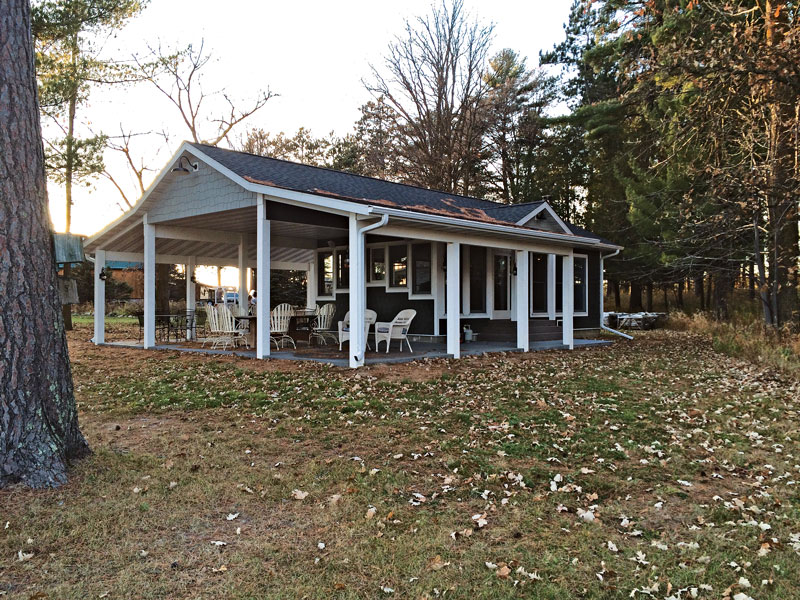
Shawn and Lisa’s project is not quite finished. They are currently collecting supplies so they can add a firepit and a paver path.
Back to the title of this article, “Mozzarella & Moonshine.” Shawn and Lisa came to learn more about their century-old property by inviting neighbors to their Pizza Shack. Stories, tales and lore of their property slowly emerged as they entertained. Tales were told that ages ago, a previous owner may have brewed his own moonshine on this land. It only seemed appropriate that the Pizza Shack would be renamed. It is now Mozzarella & Moonshine!
Mike Wilkus is the principal of Wilkus Architects, P.A. in Hopkins, Minn. As an architect, Mike enjoys art and architecture, but also cabin living at his place on Bluewater Lake in northern Minnesota. Note: Project credit also goes to Duane Perry, AIA CID, Project Architect at Wilkus Architects.
 You might be wondering how the headline of this article is tied to Cabin Living. Well, it all started with the recommendations of a mutual friend, Brian, and the common bond of living the cabin life. A few years back, with a goal of one day owning a cabin, Shawn and Lisa Lappen decided to purchase a farmstead on a lake in Northern Minnesota near the town of Walker. The farm included a fine home and the typical outbuildings including a barn, chicken/pheasant coop, well house, and metal storage building.
You might be wondering how the headline of this article is tied to Cabin Living. Well, it all started with the recommendations of a mutual friend, Brian, and the common bond of living the cabin life. A few years back, with a goal of one day owning a cabin, Shawn and Lisa Lappen decided to purchase a farmstead on a lake in Northern Minnesota near the town of Walker. The farm included a fine home and the typical outbuildings including a barn, chicken/pheasant coop, well house, and metal storage building.
 Cabin owners Shawn and Lisa Lappen were able to build and furnish their Pizza Shack on a minimal budget by acquiring secondhand materials. “Our material collection all started with Craigslist, says Shawn. “We found some amazing windows at a bargain price.” The granite slab for the table was bought via an online auction, while the table’s bases were made from reclaimed barn beams by Minnesota Barnwood.
Cabin owners Shawn and Lisa Lappen were able to build and furnish their Pizza Shack on a minimal budget by acquiring secondhand materials. “Our material collection all started with Craigslist, says Shawn. “We found some amazing windows at a bargain price.” The granite slab for the table was bought via an online auction, while the table’s bases were made from reclaimed barn beams by Minnesota Barnwood.
 This is one of the many parties that Shawn and Lisa have hosted in their new cabin outbuilding. The variety of pizzas enjoyed by their guests is only limited by their imagination. Pheasant pizza anyone?
This is one of the many parties that Shawn and Lisa have hosted in their new cabin outbuilding. The variety of pizzas enjoyed by their guests is only limited by their imagination. Pheasant pizza anyone?


 We set up a meeting to discuss their vision of what they were calling the “Pizza Shack.” When handed a complete spreadsheet of Shawn and Lisa’s architectural finds, my firm was tasked with designing a building that incorporated the parts or essentially created the sum of the whole. After several schematic design solutions, plans, elevations, and walk-through 3-D models, Shawn and Lisa settled on the design. Shawn said, “We fell in love with the renderings for the shack that included the split stone and shake siding.” The final plan resulted in the strategic placement of windows, plus adequate space to accommodate a grand, reclaimed custom dining table and a repurposed granite-topped center island. Everything centered on the main focus of the room: the wood-fired pizza oven.
We set up a meeting to discuss their vision of what they were calling the “Pizza Shack.” When handed a complete spreadsheet of Shawn and Lisa’s architectural finds, my firm was tasked with designing a building that incorporated the parts or essentially created the sum of the whole. After several schematic design solutions, plans, elevations, and walk-through 3-D models, Shawn and Lisa settled on the design. Shawn said, “We fell in love with the renderings for the shack that included the split stone and shake siding.” The final plan resulted in the strategic placement of windows, plus adequate space to accommodate a grand, reclaimed custom dining table and a repurposed granite-topped center island. Everything centered on the main focus of the room: the wood-fired pizza oven.






