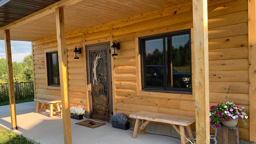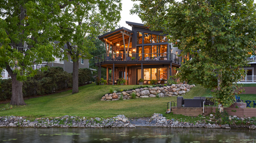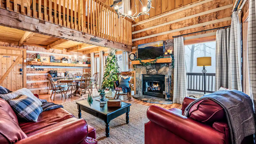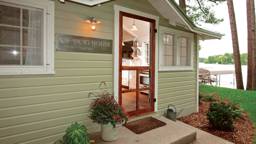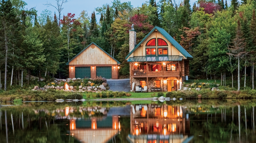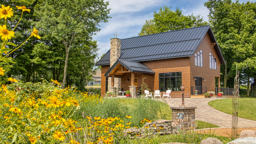
The living room flows into the sunroom, where east-facing double-hung Kolbe windows welcome the morning sun into the cottage. The sunroom opens out onto a cedar deck.

This cottage has extraordinary charm, largely due to the details. Artfully fitted flagstones create walkways to and around the cottage. A soft moss-green paint was used for the trim, echoing the surrounding shades of natural greenery. The backdrop of Puget Sound is a constant source of life-enhancing tranquility.
Passivhaus You Say?
British Columbia Timberframe Company (BCTC) is moving away from traditional foam-insulation panels to become a foam-free supplier of wall and roof panels based on Passivhaus principles (www.passivhaus.org.uk). The goal is to reduce home energy costs by 90%. BCTC’s Kelvin Mooney is currently building a Passivhaus home for his own family, with a total square footage of 2,000. “My wife and I are living in our motor home right now, while building our new house,” he reports. “My shop is attached. We clean up on the weekends and it takes us all of five minutes. I am loving the simplicity of it.” To learn more about BCTC wall and roof panels, visit www.bctimberframe.ca. Not only did Rebbecca prefer to dwell in small homes, she had a passion for building them. She explained to Mooney up front that she intended to be her own general contractor (she had already built five homes for herself), and that he would need to be agreeable to her hands-on involvement in the project, including the erection of the timber frame. A small-house enthusiast himself, Mooney was excited to be a part of Rebbecca’s team.
Landscaping was kept simple; it blends with the natural surroundings. Heather plantings will remain low and sprawling, so as not to interfere with the view.
The design process
The design of the 1,155-square-foot cottage was driven by Rebbecca, then final engineered plans were drawn up by BCTC’s in-house architect. The location’s breathtaking scenery dictated that the primary living areas face the water, so Rebbecca laid out a floor plan that placed her sunroom and dining area at the rear of the house, with expansive views of the beach and water. The kitchen and living room were positioned on the cottage’s front-entry side, and a half bath was situated in the center of the main floor, beneath the stairs. The simple, craftsman-style staircase ascends from the foyer to a partial second level where a bedroom, full bath and utility closet (housing a stackable washer and dryer) comprise the home’s sleeping quarters. “It’s a perfect design solution for a single person, or even a couple,” says Mooney. “We have produced this timber-frame package for numerous clients since building Rebbecca’s, and have developed expanded versions of it as well, which provide a second bedroom in a walk-out basement. The footprint remains the same, but another full story is gained,” explains Mooney.See also Dream Cottage on the Washington Coast
The small house trend
While Susanka’s fresh approach to home design resonated with many individuals in the late 1990s, a merging of the recent housing/mortgage crisis and the green-building movement has accelerated the small house momentum. Many people who are choosing to build are designing their homes more cautiously and thoughtfully, due to budgetary reasons and a prevailing awareness of the ecological impact of construction techniques (including material and energy choices). Architect M. Shawn Leatherwood, based in Waynesville, N.C., believes the foremost architectural design trend (beyond overall cost consciousness), is a desire for quality rather than quantity (size). In his 20 years of architectural experience, including 10 in which he’s owned his own firm, Leatherwood has noticed a general evolution since the 1990s.
“Unfitted pieces” were all part of Rebbecca Abair’s kitchen design. The sink was found in a field, scraped clean and repainted. The antique worktable once belonged to a clock repairman.
“Homes were designed to be larger back then, but with less quality in the craftsmanship. In 2000, people started realizing that smaller homes with higher quality building materials made more sense. During the last few years, that trend has risen to a new level,” Leatherwood says. “Many homeowners are planning on handing their homes down from generation to generation, using materials and methods that will stand the test of time, building a home to last for 100 to 150 years.” Leatherwood adds, “Dual-use spaces, like a home office that could serve as a guest room when needed, was a hard sell even up to 2006. Now it’s the new normal. It’s simple practicality that’s driving these architectural shifts, which I believe are here to stay. There is a big focus on designing for a family’s current lifestyle, as well as down the road. Today’s home should ideally function as a family grows, or shrinks, whichever the case may be.”See also A Family Cottage on Puget Sound
A cedar deck provides optimal coastal pleasure. Facing east overlooking Puget Sound, it’s the perfect perch for a morning cup of coffee. The railings are anchored to staunch posts faced with Eldorado manufactured stone.
It takes a special person
Since building her waterfront cottage, Rebbecca Abair has moved on to new small-house projects. “I found myself using very little of the cottage space and wanted to take the smaller home concept even further,” she says. “I bought another piece of property and have designed a small cabin large enough to house only the things that make me smile, that I truly love and have a connection to.” Rebbecca’s design process includes many hours of sketching multipurpose built-ins and custom cabinetry to fit the tiny space, which is 230 square feet on the main floor with a 130-square-foot sleeping loft, accessed by a custom “Rebbecca-built-ladder,” for a total of 360 square feet. Meanwhile, she is living in a 200-square-foot cabin (yes … she built this one also) on the same property, originally intended to be a storage shed. “It takes a special person to live in a tiny space,” Rebbecca admits. “Most people think I’m crazy … or brilliant! I got kind of carried away with the shed and now it has a small kitchenette, a wood-burning cook stove, a custom-built cabinet/desk, and a toilet room. I love living small! There is so much more to life than taking care of stuff that you don’t need, certainly not in order to be happy.”




