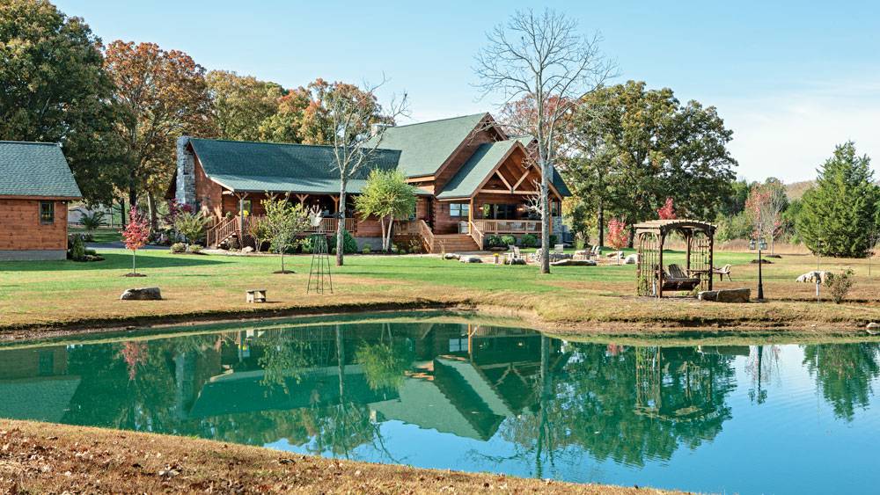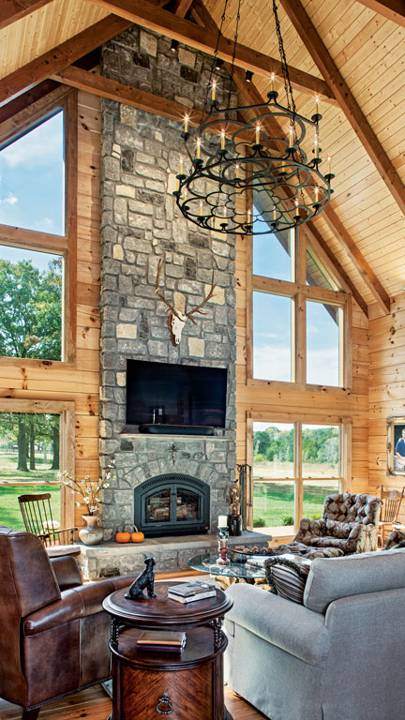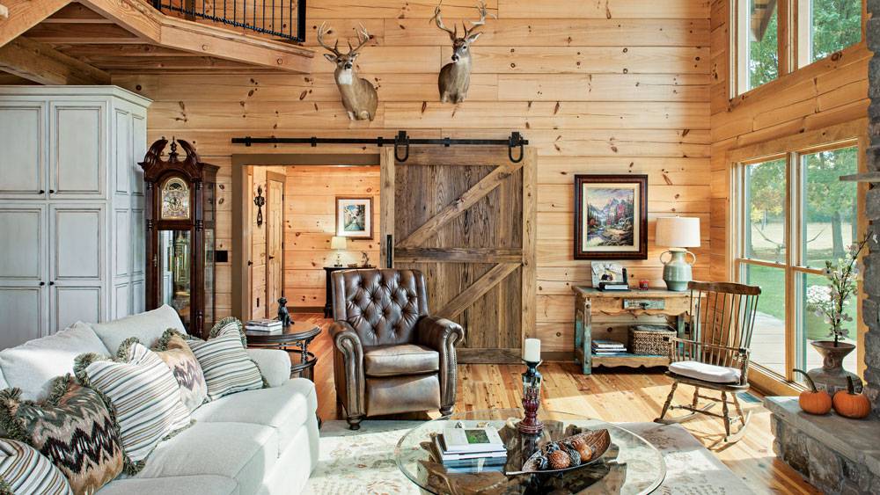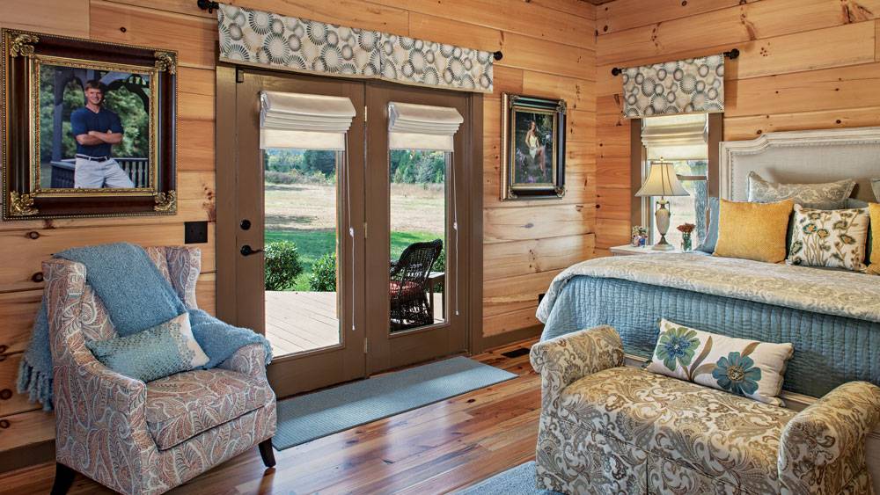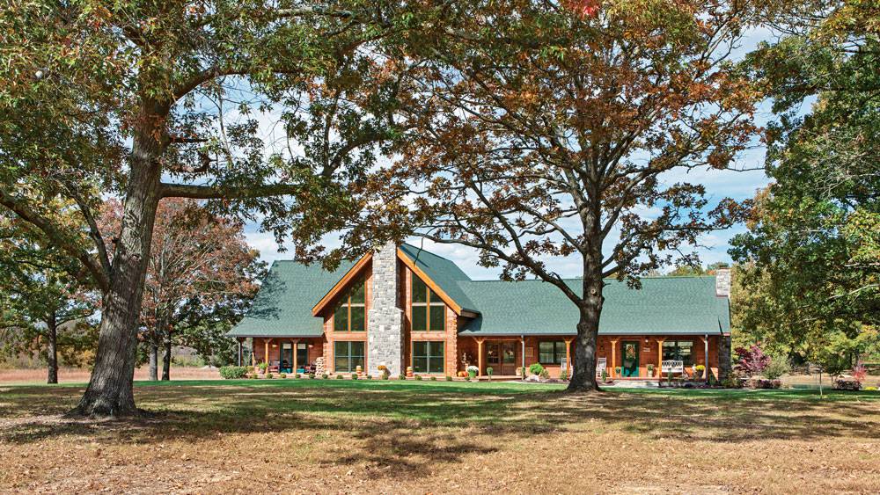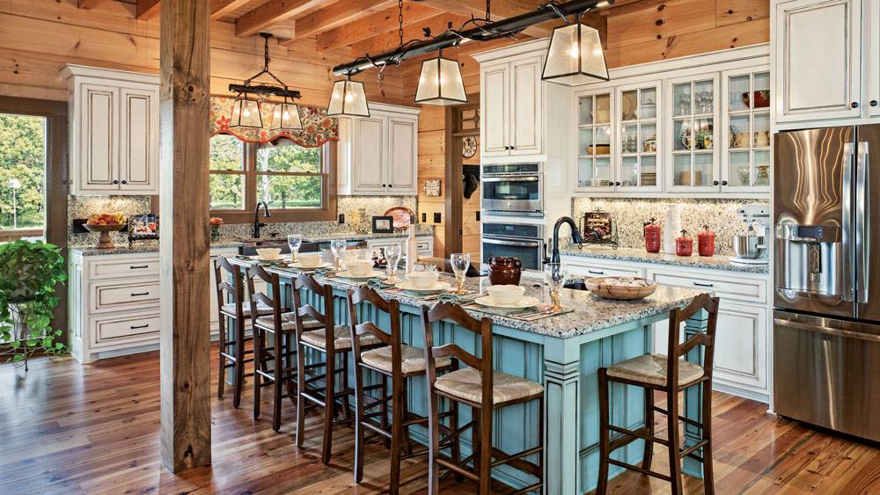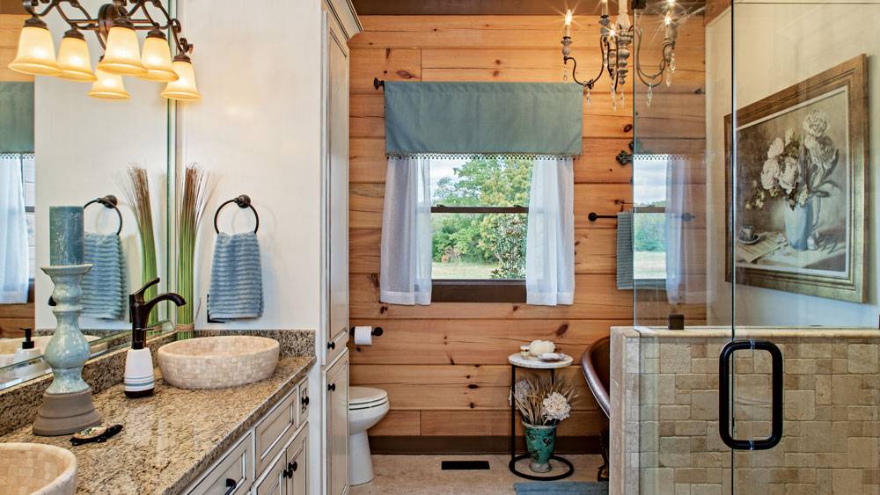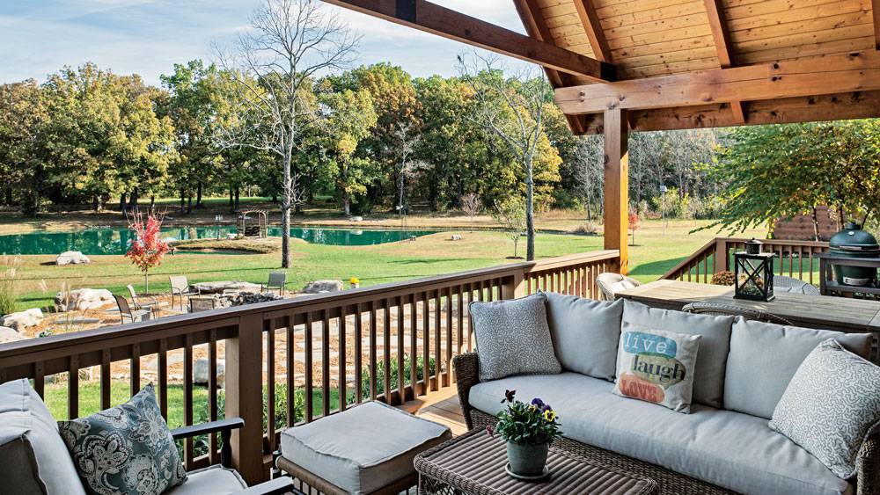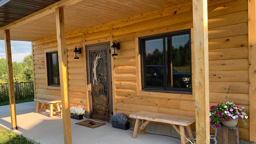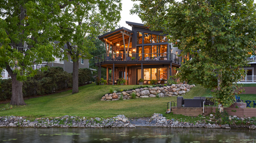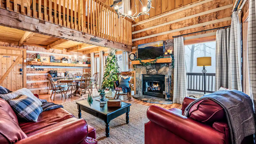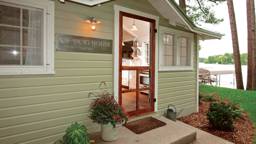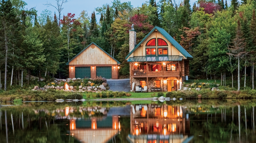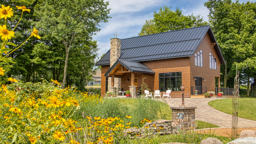Styling by Debra Grahl
In 2014, as Gary and Suzan Slayden looked toward retirement, they sold their suburban house in Murfreesboro, Tenn., where they’d lived since 1988, and purchased a lot in a golf-course community in town. Because they knew designing a new house would take time – they had designed and built houses previously in their married life – they temporarily moved to their 1,100-square-foot log cabin they’d built on 221 acres. The cabin, about a half-hour’s drive into Rutherford County, saw use by Gary on his weekend hunting and fishing trips.
A Change of Plans
The months went by, and designing a home along a golf course gave way to the breeze ruffling the surface of the pond behind the cabin, the burnished colors of the leaves on the hundred-year-old oak trees lining the long driveway, and the view of the sunrise from one porch and the sunset from the other. And the realization that it was here they wanted to retire to instead.
They called up Honest Abe Log Homes, the company through which they had built their hunting cabin in 2009, and inquired about the possibility of adding on significant square footage. “We liked the log home scenario,” Gary says. “It felt right for us.” “Once we made the decision to add on,” adds Susan, “neither of us had any hesitation about it.”
A Seamless Addition
Moving forward with the addition to the cabin involved one main directive to the builders: that the addition not look like an afterthought. The original cabin was an A-frame with a wall of windows from patio to peaked roof, bisected vertically by a tall wood-burning fireplace that was 80 inches across and made of local stone. An open loft above the main-floor bedroom suite overlooked the kitchen, dining area and great room that all merged together, oftentimes called an open concept design.
The 2,700-square-foot addition essentially was a grander log cabin alongside the first and connected the two by functional space that included a laundry room, a powder room, storage areas and a mud room. The new space gave the Slaydens two more bedrooms and bathrooms and much more room for large gatherings of family, church groups or amateur sports teams. The original cabin makes an ideal in-law apartment.
“It’s like we have two homes in one,” says Gary. “Guests have their privacy, and we have ours.” Honest Abe’s Dan Smith, who worked with the Slaydens on their addition, said it’s not uncommon for log home owners to build additions much larger than the original structure. The Slaydens’ addition blended seamlessly with the original in large part because Honest Abe could pull up the specs for the original cabin and had a design team to work on melding the new cabin with the old. Smith was able to put the Slaydens in touch with suppliers of reclaimed wood and sliding barn doors, two design features that he sees have become more popular.
Connecting with the Outdoors
The Slaydens’ addition emphasized their attraction to outdoor living. Previously, they had built a wood-working shop near the two-car carriage house garage and a pavilion with a fireplace near the pond. With the addition, they bumped up the number of porches to five, one with an outdoor fireplace, plus a deck. The expansive acreage leaves plenty of room for four-wheeling and areas Gary reserves for hunting deer. Years ago, they had stocked the pond for fishing.
Gary and Suzan each harbor warm childhood memories of spending time with grandparents who lived on farms. When Suzan reflects on the fast-paced life she and Gary lived, keeping up with all of their children’s activities, she is all the more pleased to be able to offer a taste of country living to their grandson. Their cabin is a short drive from the interstate that connects them to the towns where their son and daughter are making homes for their families.
“Kids today don’t have many opportunities to spend time in the country,” Suzan says. “Our grandson stays overnight with us once a week. He loves those outdoor experiences – and the tractors and four-wheelers and everything else with big wheels.”
The Interior Design
Inside, the cabin feels warm and welcoming. While the original cabin was wood, stone and glass, the addition mixes in some traditional touches. The bedrooms have accent walls constructed with drywall and painted to add splashes of color, and the bathrooms have tile. The master bath features a copper tub.
The ceilings in every room are at least 10 feet tall and in the great room soar to 28 feet at the center peak. To complement the heavy timber framing of the beefy ceiling in the main living area, the Slaydens chose metalsmith Jason Bell, of B and B Metal Designs, to custom forge hand-wrought iron light fixtures and the railing on the open staircase. One of Bell’s fixtures illuminates the Slaydens 5-foot-wide by 10-foot-long dining table they crafted out of reclaimed wood from an aged barn. The iron chandelier he forged for the great room measures six feet across.
The Slaydens splurged on heart pine flooring and reclaimed a chestnut door from a century-old barn to use as a sliding door between the foyer and the great room. Because of the wood floors, they also installed a central-vac system. “We look at the floors all the time,” Gary says. “There are places where it’s important to spend more money and get what you want.”
Once the Slaydens decided to make the cabin their year-round residence, they appreciated being able to work with Honest Abe’s design team to customize a home to their specifications, rather than trying to make changes to a stock plan. “Hiring a good designer was money well spent,” Gary says. “Log homes are unique,” he continues, “and that adds to their value. There’s just a different feel to living in a log home.”
Nuances of Building with Logs
Gary and Suzan Slayden had built two traditional houses before proceeding with their original log home hunting cabin in 2009, which they used as “our learning cabin,” Gary says. They found out that building a log cabin requires more thought and planning than with a traditional house and offer their insights to others.
-
“Do your homework,” Gary says, to find a log home builder who has experience in your region. “The Tennessee market is different from Montana’s or Colorado’s.”
-
The design must be set before construction begins. “Once the logs are stacked, you can’t say take a few studs out and fix it.”
-
Find an electrician with log home know-how. You need to find one who has worked on log homes and understands that conduits for wiring must be drilled as the logs are stacked, Suzan explains “You have to make a lot of decisions on the front end about where you want lights, plug-ins and switches. However, it’s very difficult to make those decisions early on, before the house is structurally complete.” She and Gary were lucky to find an electrician who lived in a log home himself. Log homes are inherently darker than traditional homes, and the Slaydens’ electrician was able to recommend uplighting that brightened the cabin’s entire core living area, a far different approach than the can or recessed spotlighting Suzan and Gary were familiar with.
-
The exterior of a log home poses some challenges, too. “Carpenter bees and other bugs love wood,” Gary says. He recommends mixing borate into the exterior stain to repulse wood-crunching insects. He also advises spending extra on a high-quality stain to prolong the length of time between re-staining, as a high-grade stain protects against fading by sunlight. “Don’t skimp,” he advises. “Spend the money to get quality materials and quality people.”
Cabin Details
Original build: 2009
Original square footage: 1,100
Added on: 2015
New square footage: 2,700
Bedrooms: 3
Baths: 3.5
See also: How to Add a Cabin Addition



